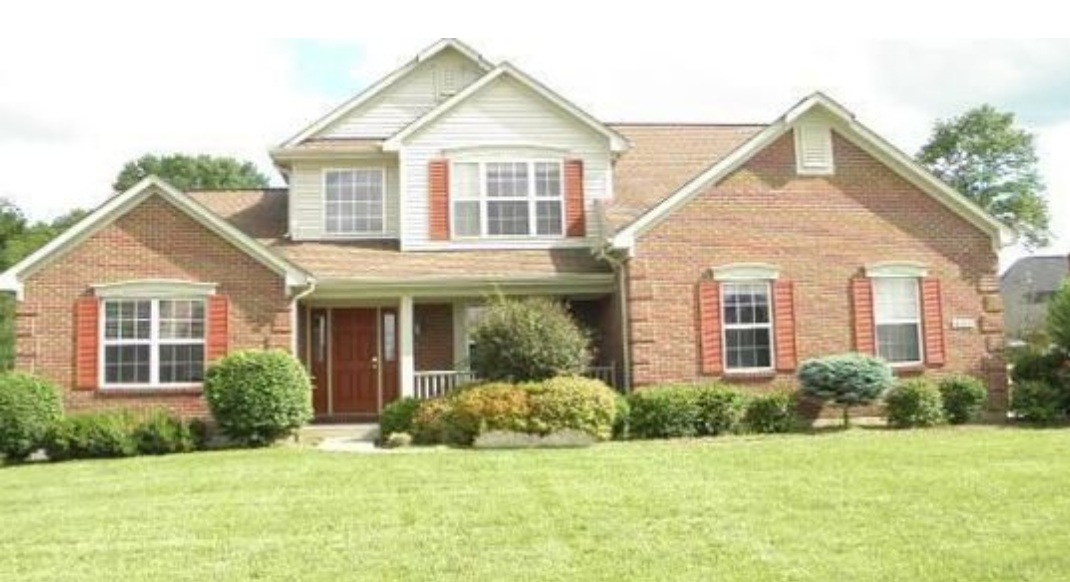Y’all know that Dixie Chicks song, “Wide Open Spaces”? Well, cue the Dixie Chicks, friends. Our overarching goal was to turn the existing compartmentalized floorplan into one that felt open and spacious. The major area and the one that needed the most work was the existing living room and kitchen area. If you need caught up, in my post HERE, I explained a little bit about the existing floorplan.
New floor plan for the living room/garage conversion, including a side door that walks into a mudroom, family room, and office.
Since the living room and attached garage shared a wall and roof line, we wanted to convert the existing garage space to living space. The existing living room was 12’x20’ and garage was 20’x20’, so doing this would more than double the size of the living room. Initially when we bought the house, we planned to just remove the wall and raise the garage floor because our primary concern was that we wanted to make our living room as large as possible. After I had some time to think it through, I decided we could further maximize the near 400 sq ft. we were adding by making some functional changes. While a 20’x32’ living room sounded amazing, I really wanted a side entry door with a mud room (to serve as a drop-off for muddy clothes and shoes) and an office for myself. If we were going to add those rooms somewhere in the house, this new space would be the best place to do that. Another thing I really disliked about the current floorplan was there were no windows or doors on the side of the house that faced the driveway. I’m not sure why, but this bugged me. If someone pulled in the driveway, unless you opened the door to the garage, you couldn’t see who it was. Even in our day of cameras and home security systems, I still wanted to be able to see our driveway from the house, not to mention, let some light in! You can never have enough light in a house, amiright?! Two windows on the driveway-side of the house along with a mudroom door could solve this.
Photo of existing living room and existing garage. Beginning phase of garage conversion to living space. Header and partial walls between existing living room and kitchen removed and one opening for window cut.
Exterior of former garage with garage door and side door framed in and new side entry door in place.
Something I probably haven’t mentioned yet was that we bought our lovely fixer upper without a deck on the back, and there definitely should have been one. There was a glass sliding door that walked directly out to an 8-foot drop…not the best idea with kids. While a deck is in our future, I wanted to add two individual full-lite glass panel doors, one on either side of the fireplace that would (some day) walk out on to the deck and/or the three-seasons room we hope to eventually add someday, too. Since we wanted to maximize the kitchen space and extend the cabinets, too, I decided to remove the sliding glass door and replace it with a window. This way, we would be able to run cabinets right up next to as well as underneath the window. Plus, we were adding two doors, so the sliding glass door was now unnecessary.
Garage floor raised, mudroom and office framed in, drywall and insulation removed, between living room and garage.
After I thought through all of this, Gabe and I talked about it and decided that based on the timeline we wanted it to be completed and the electric, framing, floor raising, ceiling vault, and HVAC work that needed done, it would be best to contract out this portion of our reno. Plus, if we had a contractor working on the conversion, that freed us up to work on the approximate 584 other things we had to do in the house. We found a wonderful remodeling contractor (who coincidentally lives a few houses down from us on our new street) who quoted us a very fair price and was willing to do this for us. We agreed with him that we would take care of the drywall and finishing.
It took our contractor about a month to complete our garage conversion and we couldn’t be happier with how it turned out. It’s amazing to see a vision come to life! It’s one thing to envision it and draw it up on paper, but completely different (& fun!) to see it in studs and subflooring.
New living room, mud room, and office area with windows and new side entry door in place.
Looking from new side entry door/mudroom into living room with two new doors on either side of the fireplace. (There were windows on either side, previously).
You hear all of those nightmare stories about contractors allllll the time, and honestly, I think a few bad apples spoil the bunch. They’re not all bad…there are good ones out there. But friends, ours was a dream to work with! He followed my floorplan to a T, always double checked with us when he had questions, and was THE. Neatest. And. Cleanest. EVER. No joke, whenever he left (& even when he worked) everything was pin neat, which I soo appreciate!
Now my husband? Lord knows I love the man more than life itself. BUT. Hmmmmm. HE put a kink in my floorplans, and now he’s fully regretting not listening to me! I’ll save that story for a different post, though!






